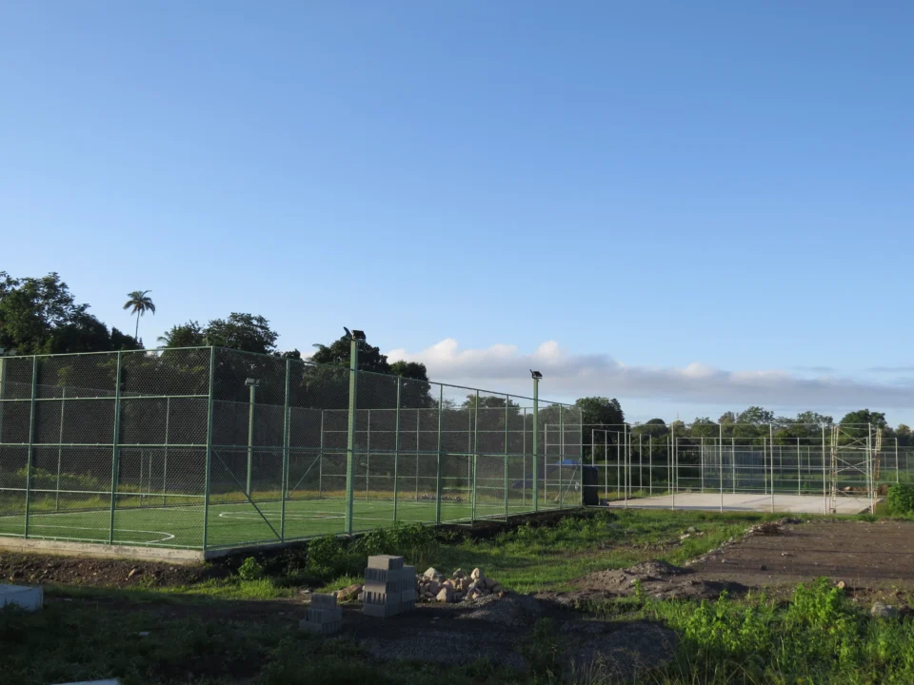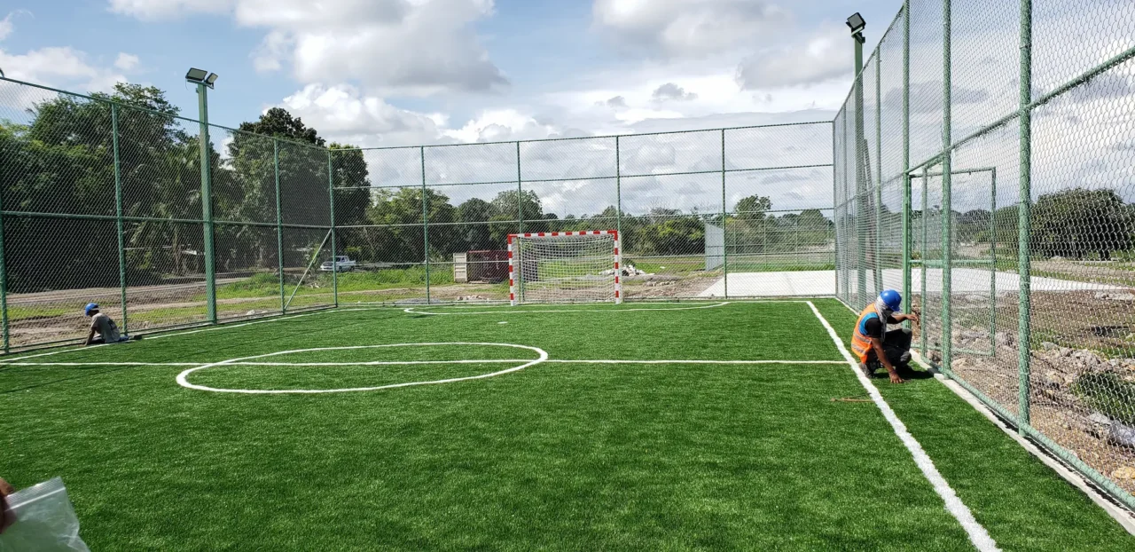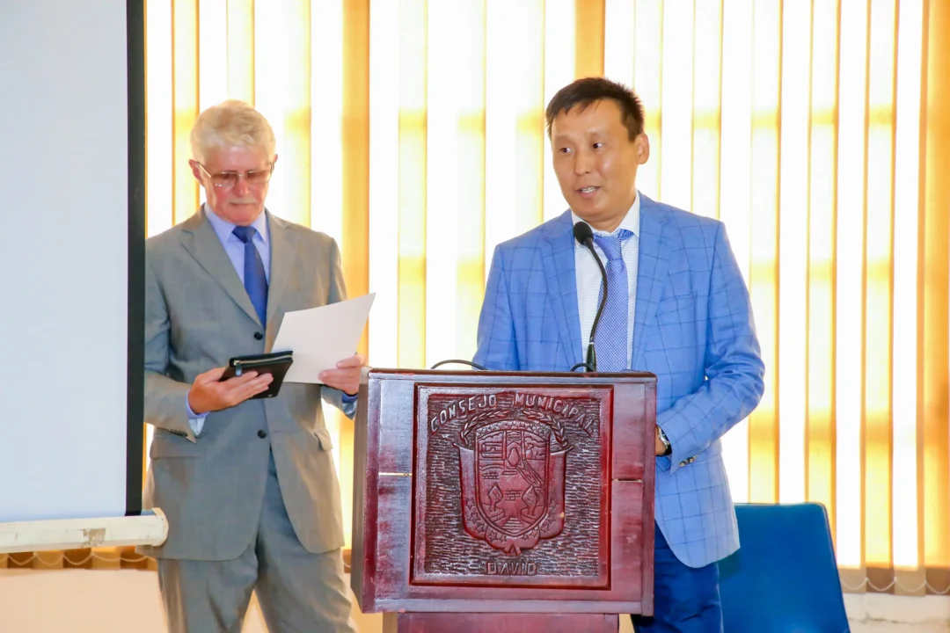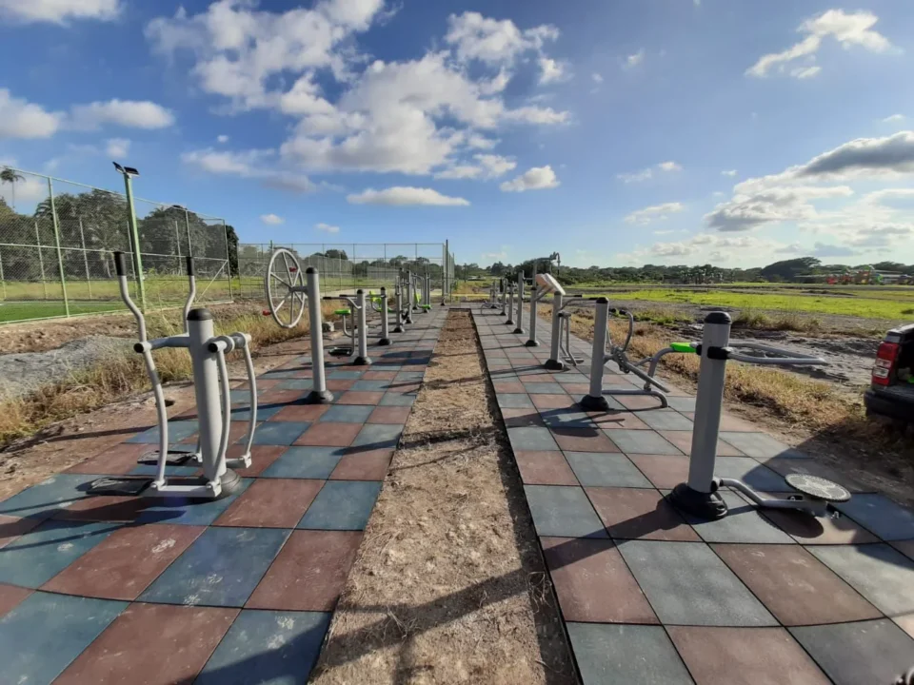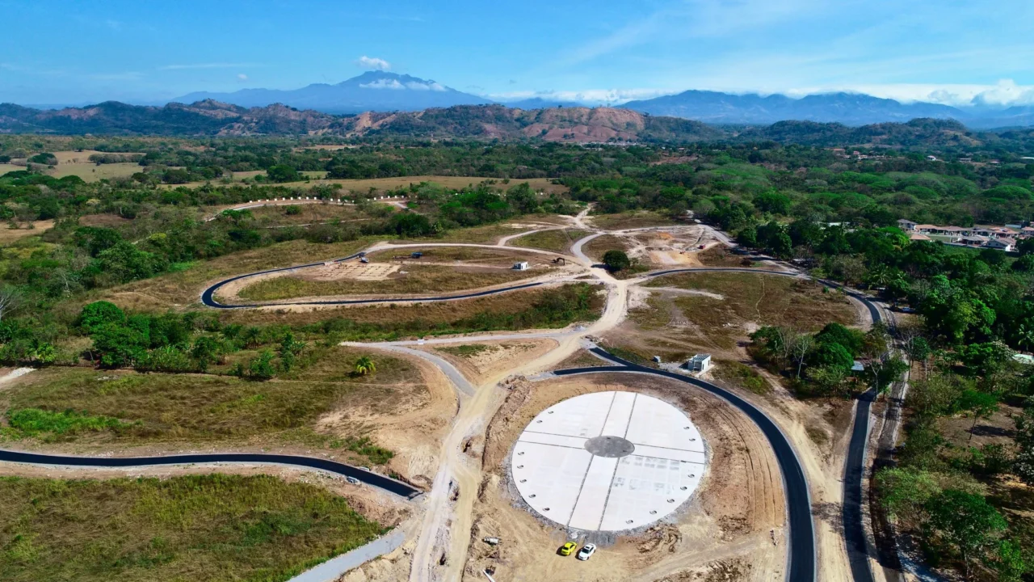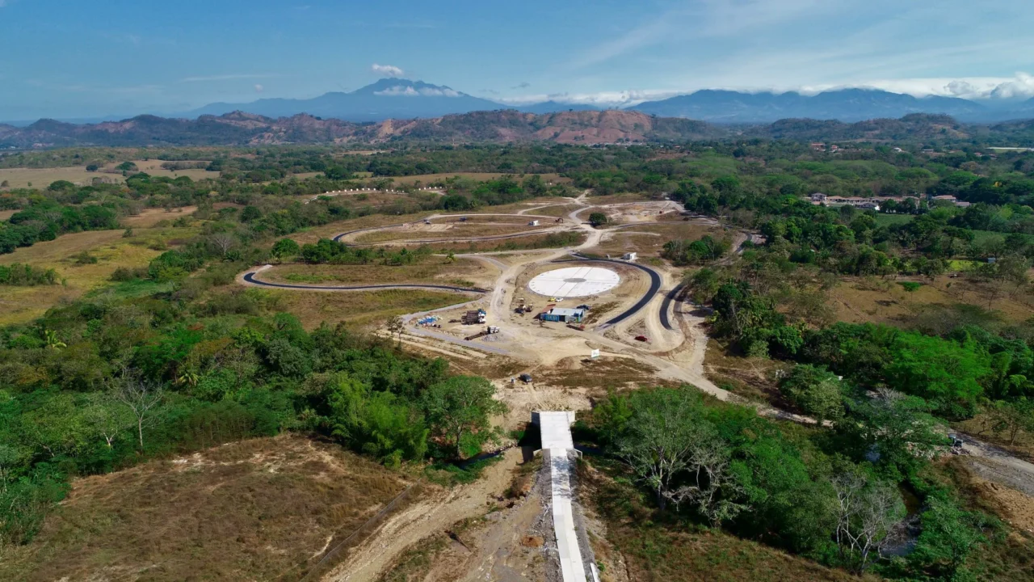A landmark project encompassing the study, technical design, and construction of its second phase. This initiative aims to establish an innovative and sustainable urban space by integrating advanced technical solutions and a strong focus on the community’s quality of life.
- Basic and Specials Studies: Study of the traffic, Hydrological and Geotechnical Studies, Landscape Design and Native plants study, Topographical Analysis, Security risk study, Various Certifications, among others.
- Designs: Work General Description, Executive design, Development of General constructive procedures, Construction drawings and “As Built” drawings.
- Construction: Sport areas with football courts, Multipurpose courts and Bio-health Park; Installations with Services and Sanitary Facilities in different points, Feeding area, diversity of Gardens and landscaping, Water sources, streets and paths, bicycle lane, running or jogging track, public lighting (streets and sport areas), children’s games, Buried Electrical Systems, waste water, potable water, irrigation, arborisation, urban furniture, troughs, arcs of main entrance.
- Maintenance of green areas.
